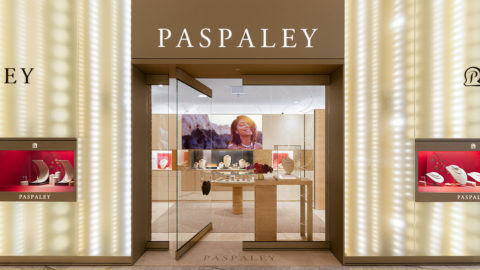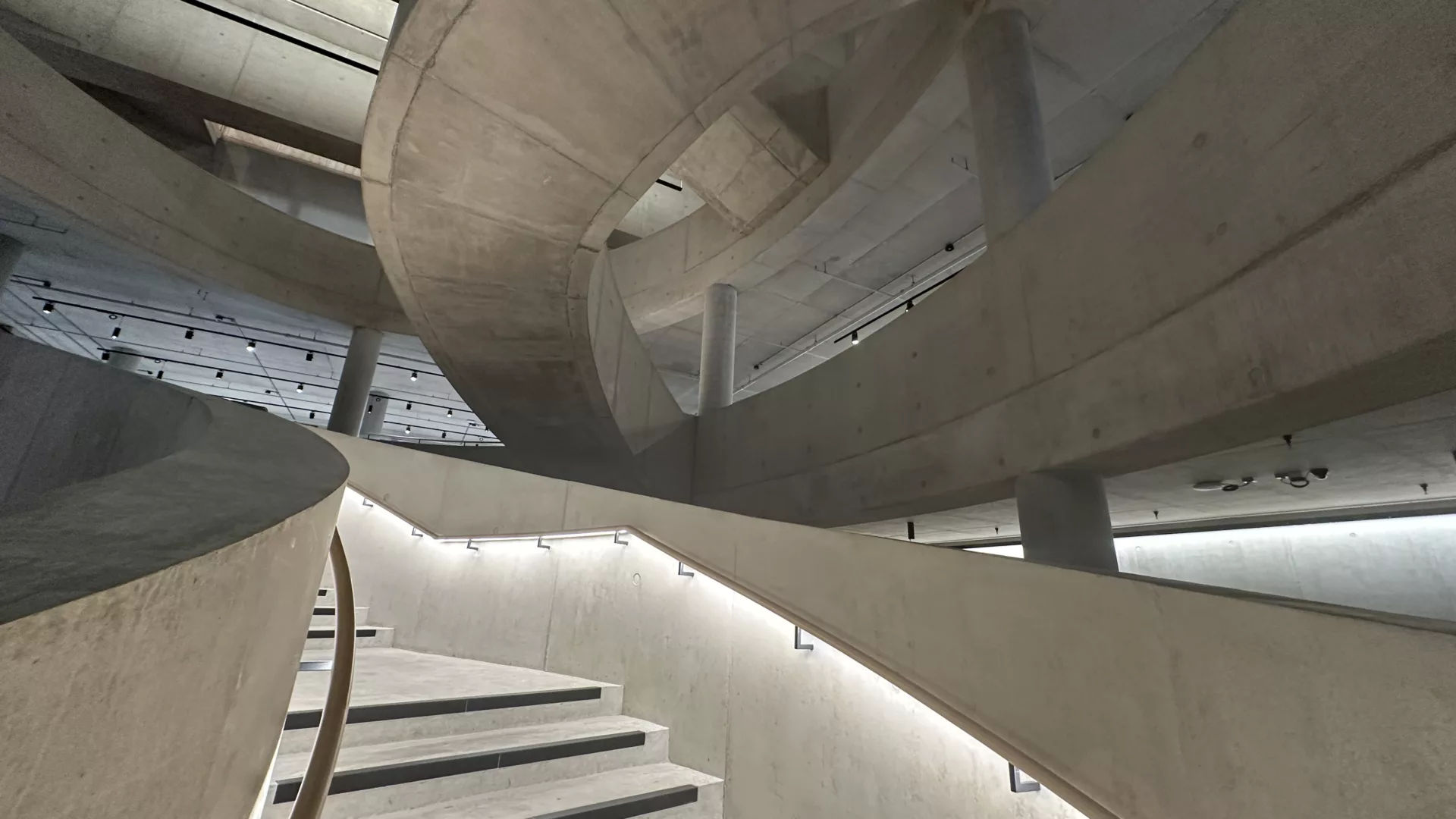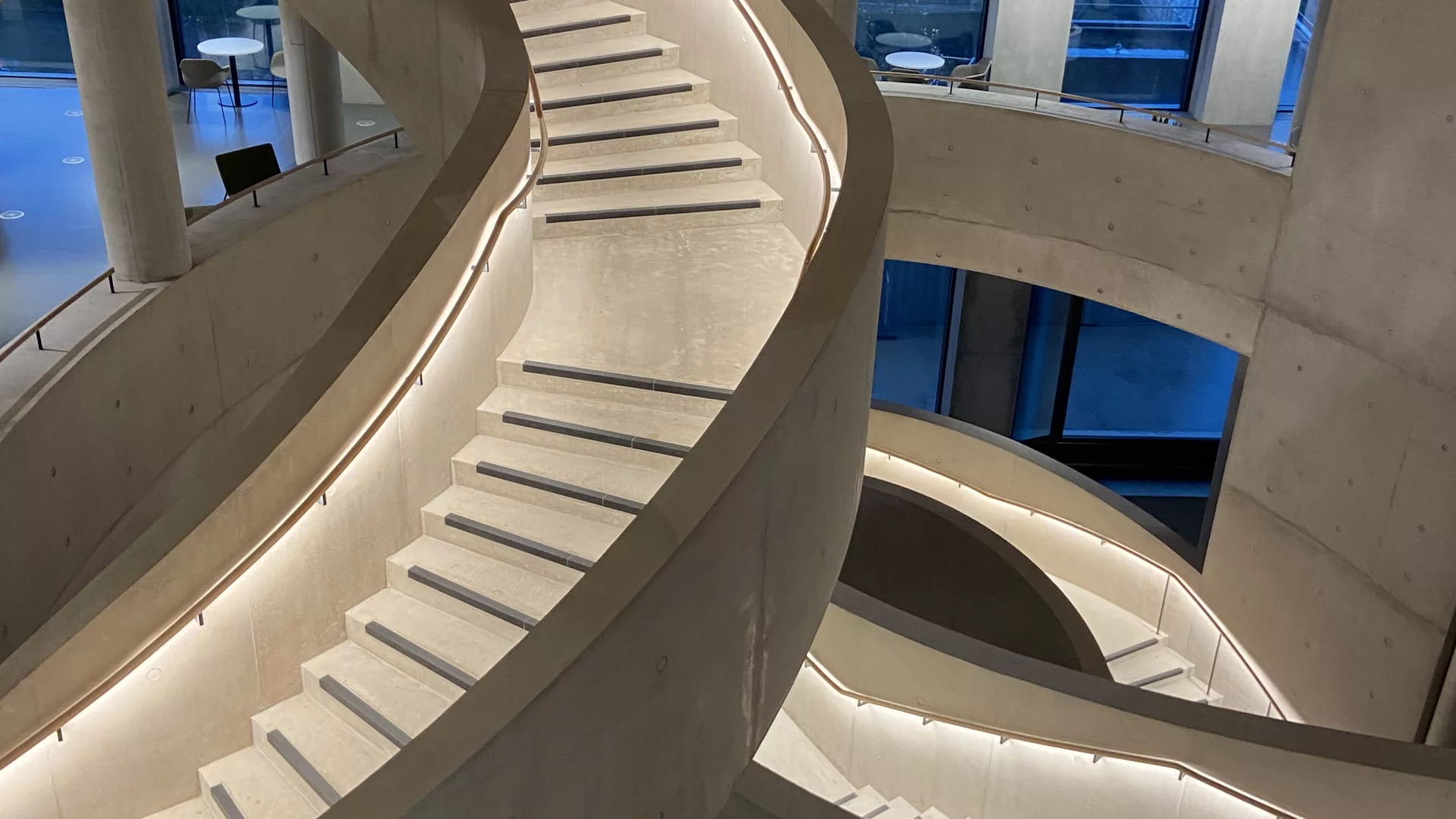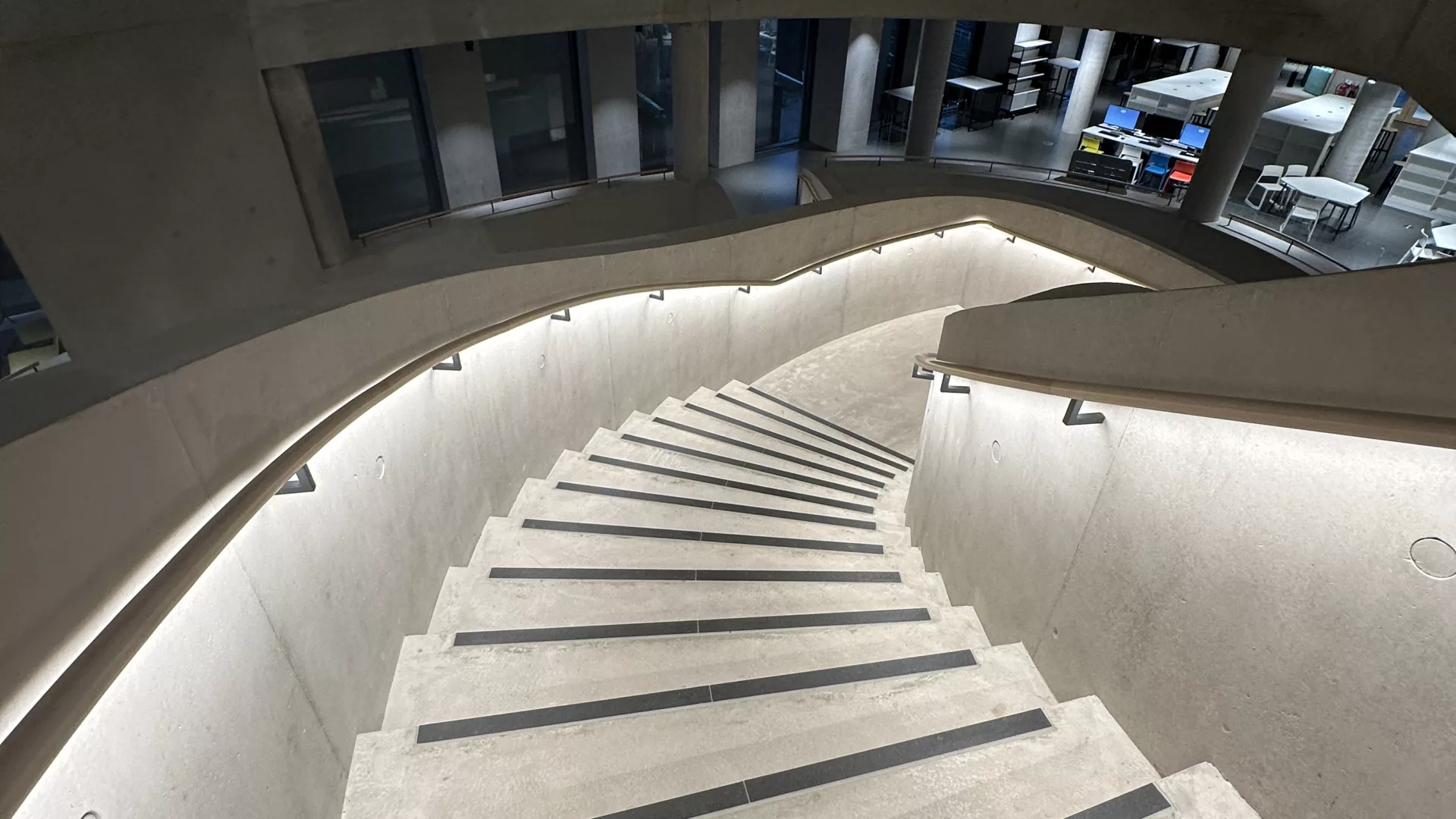The Light Lab contributed custom lighting to the relocation of London College of Fashion, University of the Arts London, to its state-of-the-art, purpose built site at Queen Elizabeth Olympic Park on the Stratford Waterfront. Allies and Morrison & Buro Happold specified our expertise to fabricate the bespoke illuminated handrail fitting ‘Glowrail’ in a custom timber finish, spanning various stairs throughout the new building.
Internally, Buro Happold’s structural team devised innovative solutions for the complex spaces radiating from the central atrium and circulation space, known as the ‘Heart’. One such solution was the ‘Heart Wall,’ a concrete frame comprising columns and beams that establishes a boundary between the central core and surrounding workshop spaces. This structure provides primary stability while retaining flexibility in space utilization and service provision.
Our specialist team manufactured and installed over 430m of custom timber LED handrail, incorporating helical, curved, and straight sections, seamlessly integrating with the sweeping concrete ‘heart’ stair and adjoining black steel staircases, wall mounted with custom black steel brackets.
The new home for UAL’s London College of Fashion is conceived as a 21st-century workshop, drawing inspiration from 19th-century mill buildings. Outwardly simple, unpretentious, and robust, it accommodates multiple complex and process-driven internal arrangements, ensuring adaptability to change. This move consolidates departments spread across six London sites for the first time, making it one of the world’s largest dedicated spaces for the study and research of fashion upon completion.



